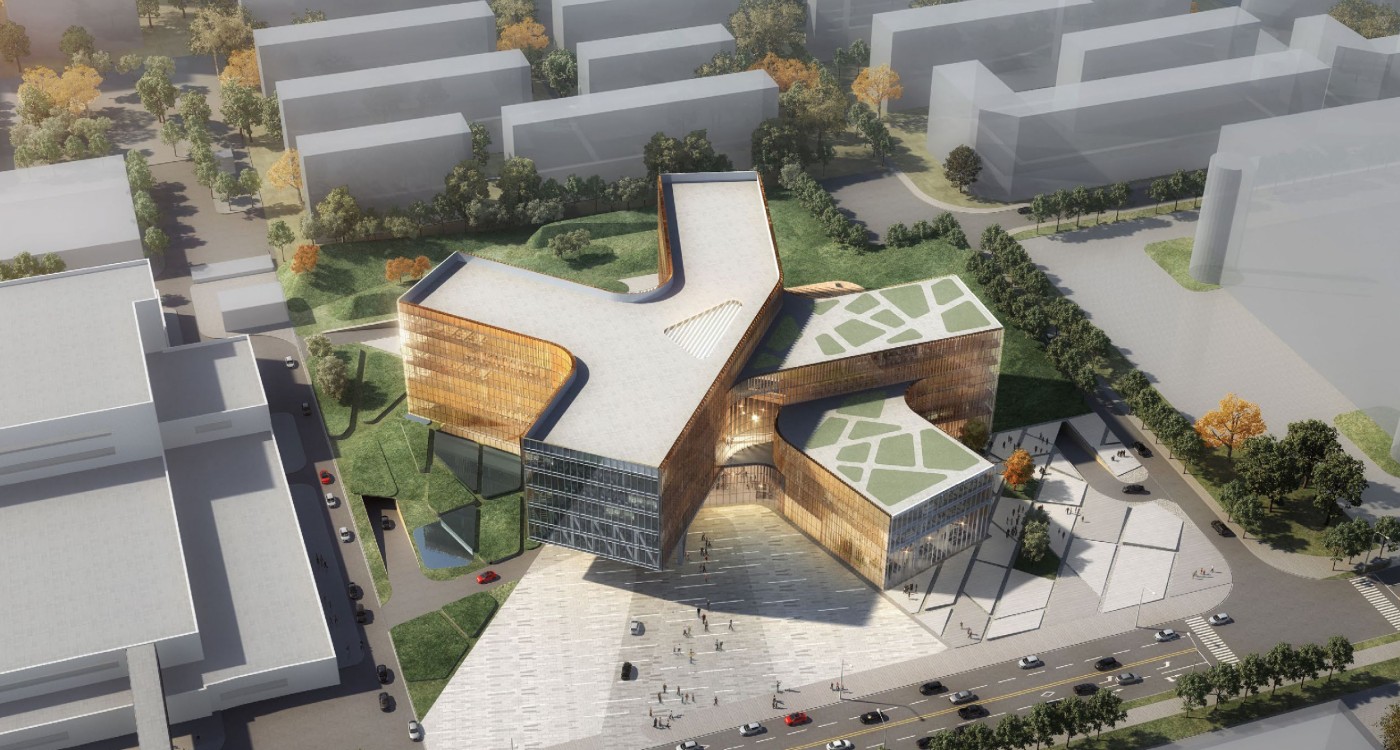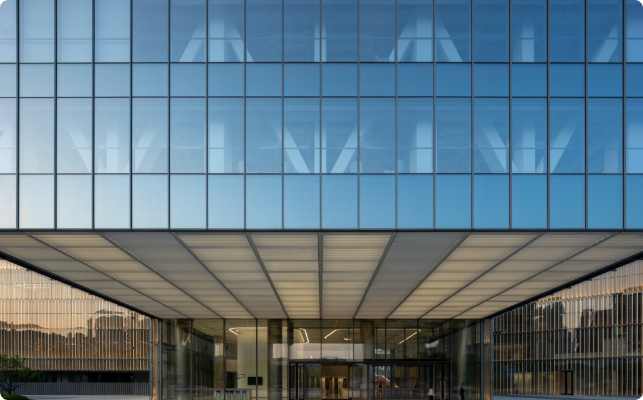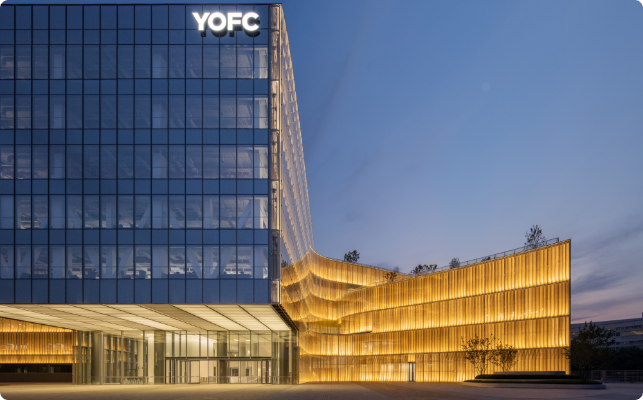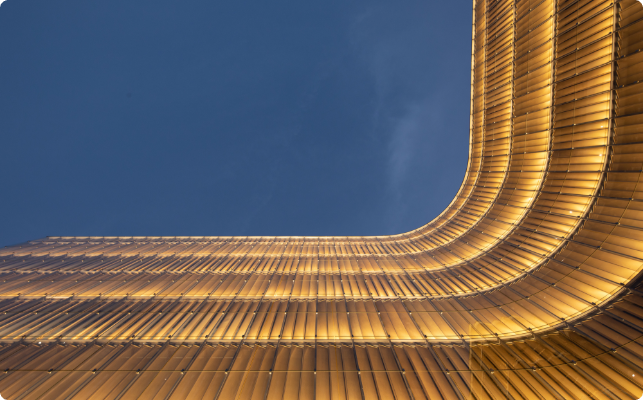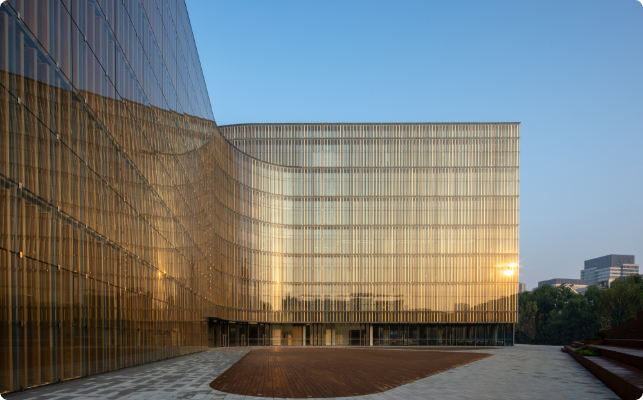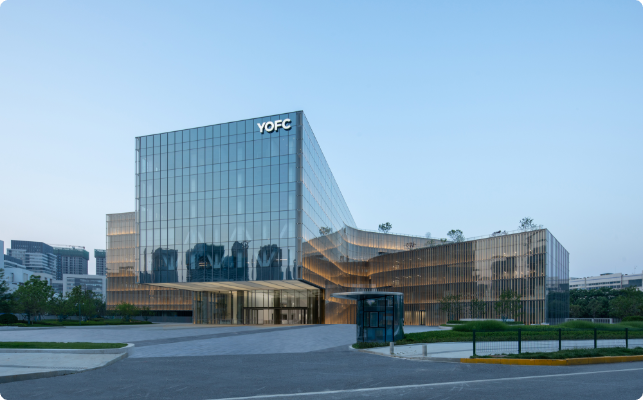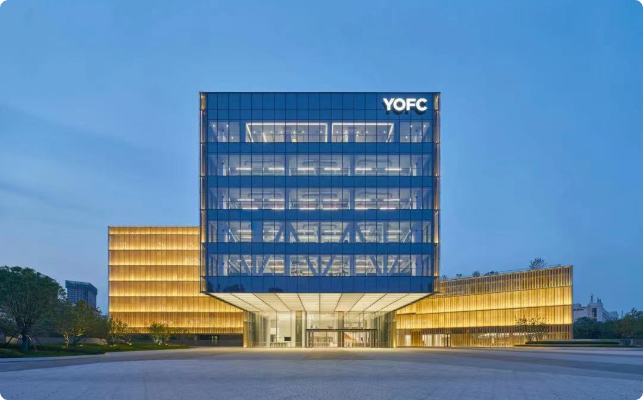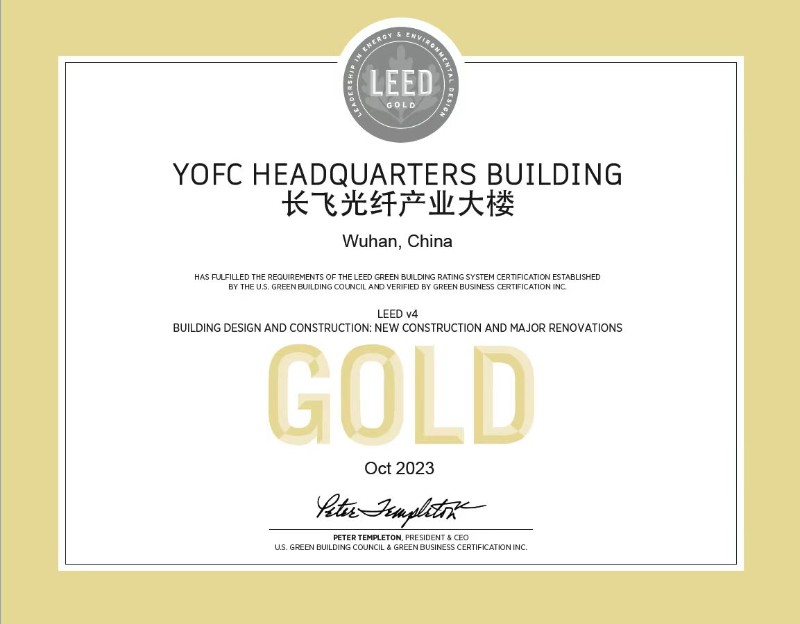Stock Code: 601869.SH / 06869.HK
New Start
New Journey
New Journey
YOFC Headquarters
Building
Building
- 33000 m²
- Floor area (approximately)
- 69000 m²
- Total building area (approximately)
- 7+2floors
- Number of storeys
- 1500employees
- Accommodating
YOFC Headquarters Building, located in Wuhan's Optics Valley, is designed by Gensler, an internationally renowned architectural design company.
Gensler | Creating a Better World Through the Power of Design
The design was inspired by the company's "Smart Link Better Life" mission. By adhering to the design philosophy of "connection, innovation, green, and health", the building has been constructed as a headquarters office that promotes collaboration, innovation, and sustainable, low-carbon practices, thus becoming a new landmark of the Optics Valley industry.
The inauguration of the YOFC Headquarters Building marks the beginning of the company's journey towards becoming a world-class enterprise. The building is not only a high-quality office space, but also a platform for innovation, collaboration, and growth. This will provide strong support and momentum for YOFC's future development.
Five-wing Design:
The Universal Connection
The Universal Connection
The design of the building is inspired by YOFC's core product — fibre.
The convergence of five giant fibres at the center of the building creates a striking visual impression, while also creating a cohesive atrium space. The design aims to foster employee communication and collaboration, thus fostering innovation. The "five wings", with the atrium as the core, extend to all directions in an open and inclusive manner, expressing YOFC's original aspiration and mission of connecting every corner of the world with fibres.
Green and Smart Design to Foster Sustainable Development
Leading sustainable design strategies have been applied in the design of the YOFC Headquarters Building, greatly improving the sustainability of buildings during construction and operation, thus contributing to the company's efforts to reach dual carbon goals and implement the green development strategy.
-
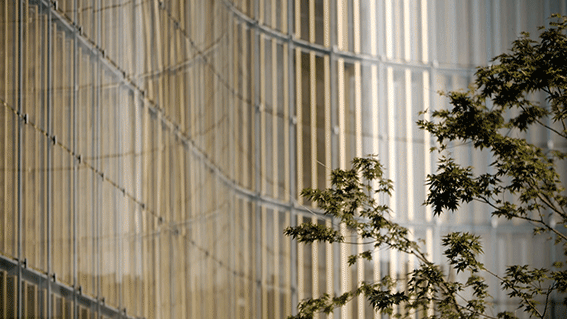
- The design team drew inspiration from traditional window lattices in China and combined high-tech curtain wall technology to create an intelligent three-floor facade system. The building facade helps control the rotation of sun-shading louvers on the middle floor through sensors and built-in motors according to the changes in the surrounding environment and light conditions, so as to adjust the light and heat entering the interior of the building through the facade.
-
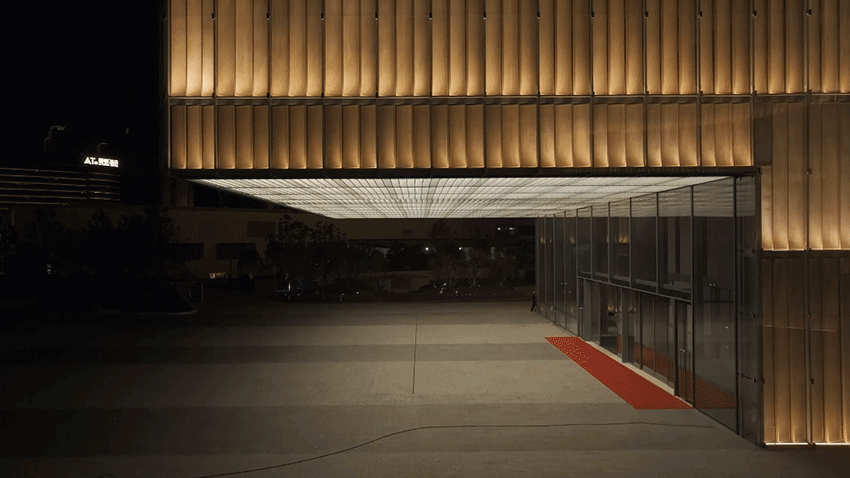
- With the intelligent facade system, the building can optimize its self-heating and self-cooling performance, which means better competencies to cope with various extreme weather, such as high temperature, sun exposure, and heavy rainfall. It has an excellent energy-saving effect, creating a comfortable indoor environment for employees and a diverse architectural appearance.
Multiple Awards
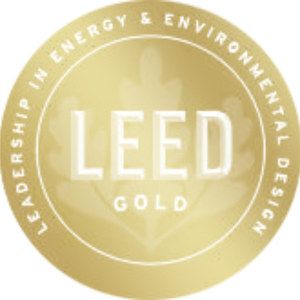
Click to view the certificate

International authorities have highly recognized the YOFC Headquarters Building for its leading sustainable design concept and excellent design quality.
It won the Best Tall Building, by Height, Under 100 Meters prize of the 2024 CTBUH Annual Awards. This marks another recognition received by the YOFC Headquarters Building from an international authority after the Gold Award of LEED v4 BD+C: New Construction and Major Renovations, the Golden Award for Commercial Building of Pro+ Award, and the REARD Global Design Award.

